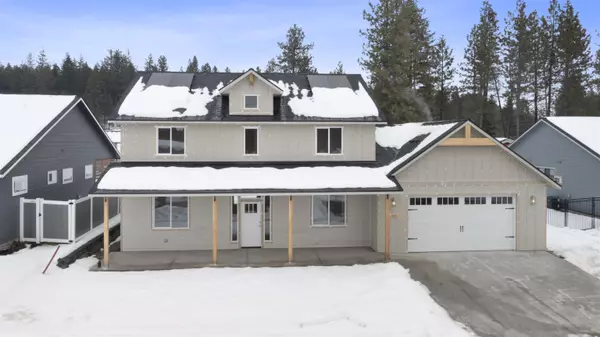Bought with Chelsey Graves
$665,000
For more information regarding the value of a property, please contact us for a free consultation.
3415 E Yearling Rd Chattaroy, WA 99003
4 Beds
3 Baths
2,938 SqFt
Key Details
Sold Price $665,000
Property Type Single Family Home
Sub Type Residential
Listing Status Sold
Purchase Type For Sale
Square Footage 2,938 sqft
Price per Sqft $226
MLS Listing ID 202310388
Sold Date 03/03/23
Style Contemporary, Craftsman
Bedrooms 4
Year Built 2022
Lot Size 0.380 Acres
Lot Dimensions 0.38
Property Sub-Type Residential
Property Description
Brilliant brand new home featuring 4 bdr & 3 bth across 2,938 sq/ft. Outside welcomes you a generous wide-open porch and zero-step entryway! Inside are contemporary finishes with a craftsman touch! Past the entry coat-closet and office room, an impressive seating area with a beautiful stone fireplace & built-in cabinetry! Eye-catching wide-plank flooring throughout and picture windows for sunlight! The elegant kitchen features ample cabinetry & open shelving, gorgeous quartz surfaces, and a contrasting eat-in island with farm sink! Dining area and a spacious walk-in pantry. This area leads out to the back patio featuring gas-hookup for your BBQ events! Huge backyard with space for a future workshop! The primary suite provides you a large walk-in closet, a luxuriant bath with double sink vanity, elegant tiled shower, and water closet. Laundry with cabinetry & vanity sink, half bath, spacious 2-car garage. Upstairs a secondary living room, 3 bedrooms, full bth, & closet. Get 20K incentive with full price offer
Location
State WA
County Spokane
Rooms
Basement Crawl Space
Interior
Interior Features Utility Room, Vinyl
Heating Gas Hot Air Furnace, Forced Air, Heat Pump, Hot Water, Solar
Cooling Central Air
Fireplaces Type Masonry
Appliance Free-Standing Range, Gas Range, Dishwasher, Refrigerator, Disposal, Microwave, Pantry, Kit Island, Hrd Surface Counters
Exterior
Parking Features Attached, Workshop in Garage, Garage Door Opener
Garage Spaces 2.0
Amenities Available Patio
View Y/N true
View Territorial
Roof Type Composition Shingle
Building
Lot Description Sprinkler - Automatic, Level, Surveyed
Story 2
Architectural Style Contemporary, Craftsman
Structure Type Hardboard Siding, Siding
New Construction true
Schools
Elementary Schools Riverside
Middle Schools Riverside
High Schools Riverside
School District Riverside
Others
Acceptable Financing Conventional, Cash
Listing Terms Conventional, Cash
Read Less
Want to know what your home might be worth? Contact us for a FREE valuation!

Our team is ready to help you sell your home for the highest possible price ASAP
LEARN MORE ABOUT THIS PROPERTY

Sign up for personalized property search alerts:







