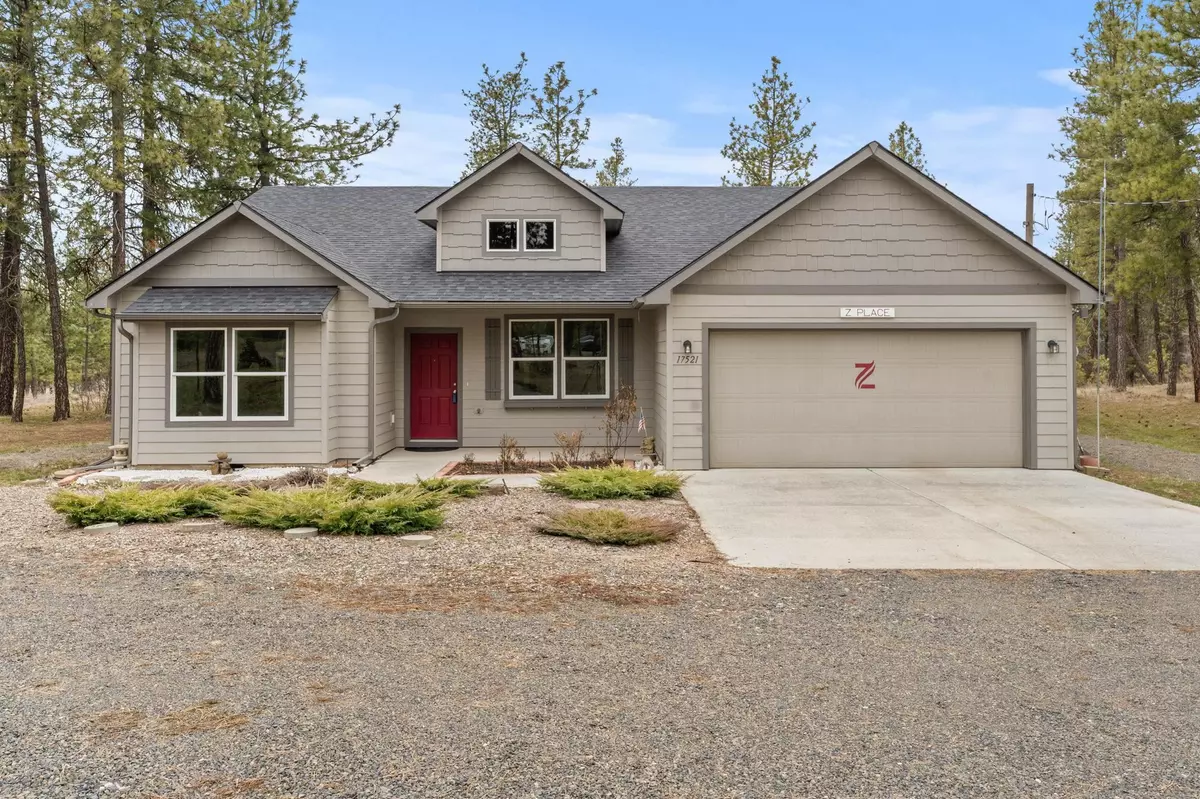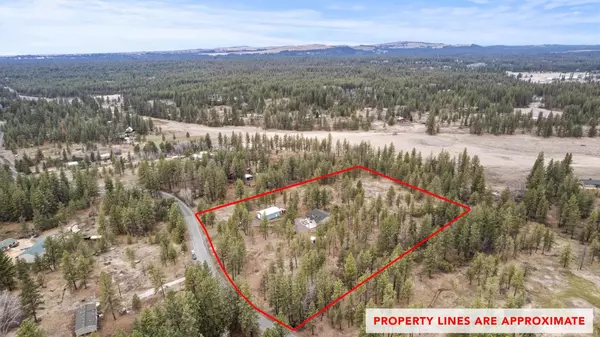Bought with BranDen Tipton
$668,000
For more information regarding the value of a property, please contact us for a free consultation.
17521 S Lois Dr Cheney, WA 99004
4 Beds
2 Baths
2,054 SqFt
Key Details
Sold Price $668,000
Property Type Single Family Home
Sub Type Residential
Listing Status Sold
Purchase Type For Sale
Square Footage 2,054 sqft
Price per Sqft $325
Subdivision Aspen Meadows
MLS Listing ID 202311882
Sold Date 05/03/23
Style Rancher, Craftsman
Bedrooms 4
Year Built 2017
Annual Tax Amount $5,348
Lot Size 6.900 Acres
Lot Dimensions 6.9
Property Sub-Type Residential
Property Description
Country living at it's finest! Pride of ownership is extensive in this one owner newly built home! Every detail thought through including extra insulation, wood stove for those chilly days, comfortable covered front porch and back patio perfect for entertaining. Home features open concept great room, cathedral ceilings, kitchen with lots of cabinetry, pantry and all appliances stay incl. w/d. Primary bedroom is extra large with beautiful 5-piece bath and huge walk in closet. Heat pump with central A/C and heat pump hot water heater for energy efficiency. Attached 2-car garage has 4' extended depth. Huge 48'x30' insulated shop with cement floor, storage loft and 2 work-shop/hobby rooms. Additional garden shed too! Property has been beautifully cared for, thinned of dead trees, vegetable garden area as well as miniature roses and irises planted in front. Less than 15 minutes from Cheney and only 20 minutes from Spokane, this home is sure to exceed your expectations!
Location
State WA
County Spokane
Rooms
Basement Crawl Space
Interior
Interior Features Utility Room, Cathedral Ceiling(s), Vinyl
Heating Electric, Forced Air, Heat Pump, See Remarks, Prog. Therm.
Cooling Central Air, See Remarks
Fireplaces Type Woodburning Fireplce
Appliance Free-Standing Range, Dishwasher, Refrigerator, Microwave, Pantry, Kit Island, Washer, Dryer
Exterior
Parking Features Attached, RV Parking, Workshop in Garage, Garage Door Opener, Off Site, See Remarks, Oversized
Garage Spaces 4.0
Amenities Available Patio, Other
View Y/N true
View Territorial
Roof Type Composition Shingle
Building
Lot Description Treed, Level, Oversized Lot, Garden
Story 1
Architectural Style Rancher, Craftsman
Structure Type Siding, Wood
New Construction false
Schools
Elementary Schools Salnave
Middle Schools Cheney
High Schools Cheney
School District Cheney
Others
Acceptable Financing FHA, VA Loan, Conventional, Cash, USDA/RD
Listing Terms FHA, VA Loan, Conventional, Cash, USDA/RD
Read Less
Want to know what your home might be worth? Contact us for a FREE valuation!

Our team is ready to help you sell your home for the highest possible price ASAP






