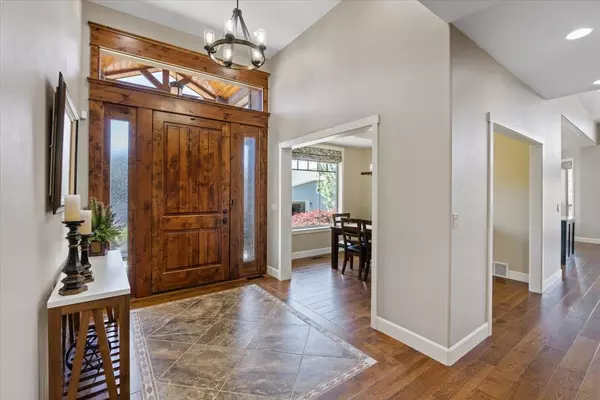Bought with Haley Busby
$860,000
For more information regarding the value of a property, please contact us for a free consultation.
4806 S Rowan Terrace Ln Spokane, WA 99206
5 Beds
4 Baths
3,967 SqFt
Key Details
Sold Price $860,000
Property Type Single Family Home
Sub Type Residential
Listing Status Sold
Purchase Type For Sale
Square Footage 3,967 sqft
Price per Sqft $216
Subdivision Alderwood Estates
MLS Listing ID 202418145
Sold Date 10/01/24
Style Rancher,Craftsman
Bedrooms 5
Year Built 2008
Annual Tax Amount $7,949
Lot Size 0.290 Acres
Lot Dimensions 0.29
Property Sub-Type Residential
Property Description
AMAZING CUSTOM BUILT RANCHER W/VIEWS IN GATED COMMUNITY!! Located in South Spokane Valley and on a generous 0.29 Acre lot with views, this home has 5 bedrooms, 3.5 bathroom and sprawls almost 4,000 sq,ft of high end living! There's hardwood floors, vaulted ceilings, jack n jill bedroom/bathroom layout, new kitchen w/ granite counters, stainless steel appliances and gas range! The primary suite is a jaw dropper- completely re-done and deserves a magazine cover. The lower level is perfect - billiards, wet bar 2br and bathroom. This amazing home is equipped w/natural gas forced air heat, A/C, Central Vac, huge covered deck w/ built in bbq and beverage fridge, approx 200 sq/ft exterior storage room w/power, a bonus room above the garage and an amazing work space in the oversized garage which is fully equipped w/400 Amp service, gas heater, 220V and more. There is too simply too much to list and pride of ownership gleams from every inch - THIS HOME IS A SITE TO SEE!!
Location
State WA
County Spokane
Rooms
Basement Partial, Finished, Daylight, Rec/Family Area, Walk-Out Access
Interior
Interior Features Utility Room, Wood Floor, Cathedral Ceiling(s), Natural Woodwork, Window Bay Bow, Vinyl, Central Vaccum
Heating Gas Hot Air Furnace, Forced Air, Prog. Therm.
Cooling Central Air
Fireplaces Type Gas
Appliance Built-In Range/Oven, Gas Range, Dishwasher, Refrigerator, Disposal, Microwave, Pantry, Kit Island, Hrd Surface Counters
Exterior
Parking Features Attached, Workshop in Garage, Garage Door Opener, Oversized
Garage Spaces 3.0
Amenities Available Cable TV, Deck, Patio, Water Softener, Hot Water, Tankless Water Heater, High Speed Internet
View Y/N true
View Mountain(s), Territorial
Roof Type Composition Shingle
Building
Lot Description Views, Fenced Yard, Sprinkler - Automatic, Cul-De-Sac, Oversized Lot, Irregular Lot, CC & R, Surveyed
Story 1
Architectural Style Rancher, Craftsman
Structure Type Stone Veneer,Hardboard Siding,Wood
New Construction false
Schools
Elementary Schools Chester
Middle Schools Horizon
High Schools University
School District Central Valley
Others
Acceptable Financing Conventional, Cash
Listing Terms Conventional, Cash
Read Less
Want to know what your home might be worth? Contact us for a FREE valuation!

Our team is ready to help you sell your home for the highest possible price ASAP
LEARN MORE ABOUT THIS PROPERTY

Sign up for personalized property search alerts:







