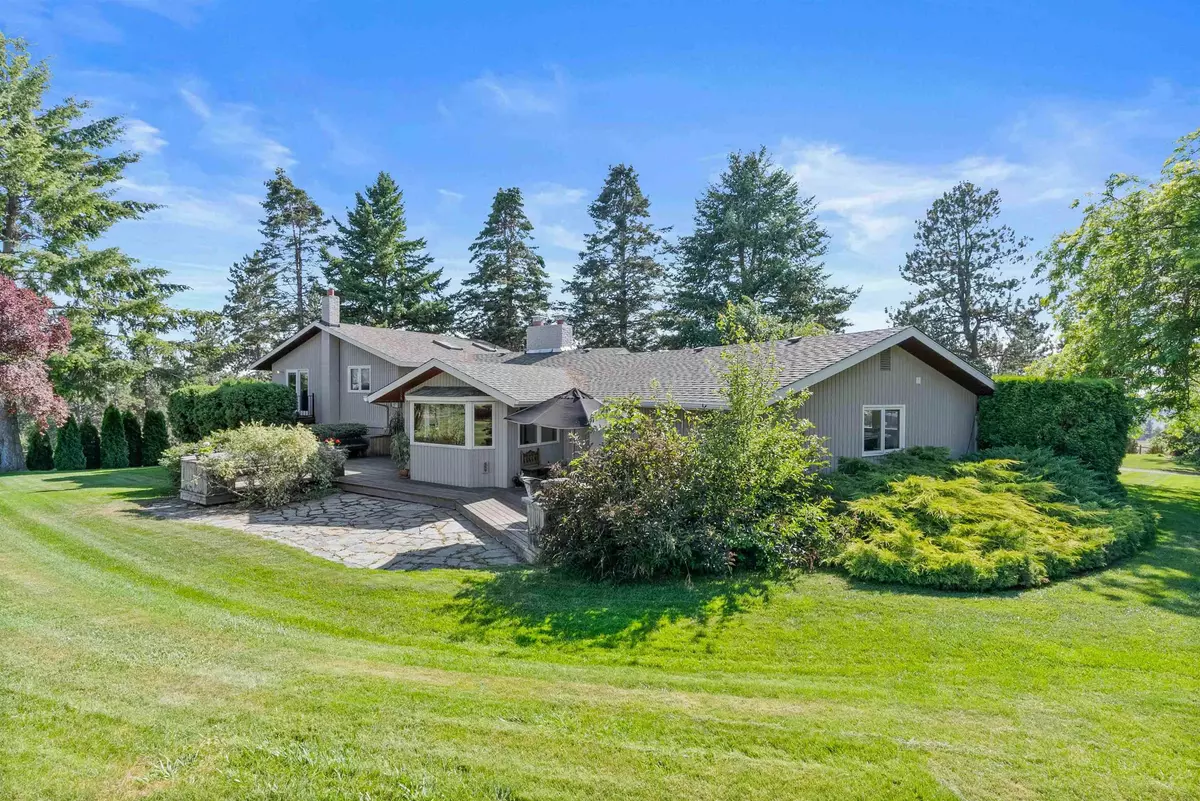Bought with Suzy Dix
$870,000
For more information regarding the value of a property, please contact us for a free consultation.
11305 S Stevens Creek Rd Spokane, WA 99223
3 Beds
3 Baths
2,648 SqFt
Key Details
Sold Price $870,000
Property Type Single Family Home
Sub Type Single Family Residence
Listing Status Sold
Purchase Type For Sale
Square Footage 2,648 sqft
Price per Sqft $328
Subdivision Valleyford
MLS Listing ID 202520781
Sold Date 09/03/25
Style Contemporary
Bedrooms 3
Year Built 1979
Annual Tax Amount $6,392
Lot Size 8.970 Acres
Lot Dimensions 8.97
Property Sub-Type Single Family Residence
Property Description
Beautifully updated Valleyford home on 9 acres overlooking the Palouse countryside! Private gated access. Secluded location just 10 minutes to the South Hill and 2 miles to Stevens Creek Trailhead! Horse setup. Freeman schools. Located at the end of a private road converted from an old railroad route with fruit trees lining the road where train passengers threw apple cores from the windows 70+ yrs ago. Multiple outbuildings: 36x24 shop, 30x24 barn, 24x24 heated & insulated studio with 24x24 barn attached in back. Cathedral ceilings on main level of home. Kitchen has gorgeous custom cherry cabinets, Miele appliances, double oven. Formal dining room has 12' Pella sliding door opening to wrap-around cedar deck with hot tub. Huge 13x28 master suite with 2 balconies & en-suite bath with tiled walk-in double shower & high-end hydrotherapy jetted air tub. Large lower level family room has antique pot-belly wood stove that can heat entire house. 2nd master bedroom downstairs has en-suite bath. Potential In-Law setup.
Location
State WA
County Spokane
Rooms
Basement Partial, Finished, Daylight, Rec/Family Area
Interior
Interior Features Sauna, Pantry, Cathedral Ceiling(s), Natural Woodwork, Multi Pn Wn, In-Law Floorplan
Heating Electric, Forced Air, Heat Pump
Cooling Central Air
Fireplaces Type Masonry, Woodburning Fireplce
Appliance Indoor Grill, Double Oven, Dishwasher, Refrigerator, Microwave, Washer, Dryer
Exterior
Parking Features Attached, Detached, RV Access/Parking, Garage Door Opener, Off Site
Garage Spaces 4.0
Carport Spaces 1
View Y/N true
View Mountain(s), Territorial
Roof Type Composition
Building
Lot Description Views, Sprinkler - Automatic, Secluded, Open Lot, Rolling Slope, Oversized Lot, Fencing, Surveyed, Horses Allowed, Garden
Story 2
Architectural Style Contemporary
Structure Type Brick Veneer,Cedar,Wood Siding
New Construction false
Schools
Elementary Schools Freeman
Middle Schools Freeman
High Schools Freeman
School District Freeman
Others
Acceptable Financing VA Loan, Conventional, Cash
Listing Terms VA Loan, Conventional, Cash
Read Less
Want to know what your home might be worth? Contact us for a FREE valuation!

Our team is ready to help you sell your home for the highest possible price ASAP
LEARN MORE ABOUT THIS PROPERTY

Sign up for personalized property search alerts:







