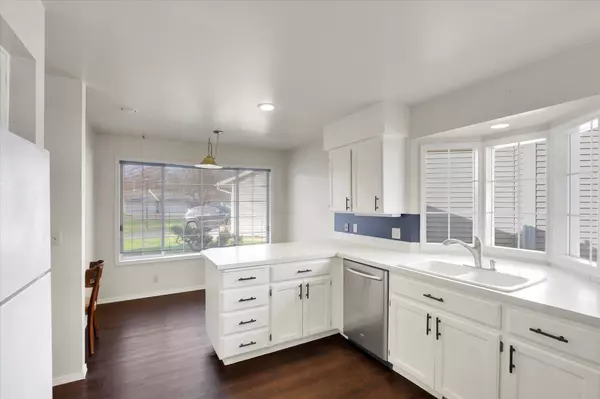Bought with John Guarisco
$355,000
For more information regarding the value of a property, please contact us for a free consultation.
616 W Holmberg Ln Spokane, WA 99218
3 Beds
3 Baths
2,538 SqFt
Key Details
Sold Price $355,000
Property Type Single Family Home
Sub Type Single Family Residence
Listing Status Sold
Purchase Type For Sale
Square Footage 2,538 sqft
Price per Sqft $139
Subdivision Holmberg Square Pud
MLS Listing ID 202514561
Sold Date 09/12/25
Style Ranch
Bedrooms 3
Year Built 1987
Annual Tax Amount $4,120
Lot Size 3,484 Sqft
Lot Dimensions 0.08
Property Sub-Type Single Family Residence
Property Description
Welcome home to the highly sought after Holmberg Square PUD. Located walking distance to Holmberg Park and outdoor pickleball courts. Minutes from Whitworth University and Northpointe shopping center. Say goodbye to watering, snow blowing, and yard mowing! Enjoy the natural light as you enter your rancher style home with cathedral living room ceiling, and gas fireplace. Your kitchen has an eat in area, pantry, and built in desk. Walk outside and enjoy the view from your upper deck, or enjoy your lower patio from your walkout basement. The larger bedroom downstairs has multiple closets, and would work great as an office or project space. Brand new carpet just installed in the basement. The downstairs bathroom boasts a large jetted tub and shower. Tons of storage throughout this home! Main floor utilities, two car attached garage, and main floor master with double closets, double sinks, and a full bath. Don't miss out on the opportunity to live in this amazing community!
Location
State WA
County Spokane
Rooms
Basement Full, Finished, Daylight, Rec/Family Area, Walk-Out Access
Interior
Interior Features High Speed Internet, Pantry, Cathedral Ceiling(s), Alum Wn Fr, Windows Vinyl, Multi Pn Wn
Heating Natural Gas, Electric, Forced Air, Baseboard
Cooling Central Air
Fireplaces Type Gas
Appliance Range, Free-Standing Range, Dishwasher, Refrigerator, Disposal, Microwave
Exterior
Parking Features Attached, Garage Door Opener, Off Site
Garage Spaces 2.0
Community Features Grnd Level, Maintenance On-Site
Utilities Available Cable Available
View Y/N true
Roof Type Composition
Building
Lot Description Sprinkler - Automatic, Treed, Level, Cul-De-Sac, Plan Unit Dev
Story 1
Architectural Style Ranch
Structure Type Vinyl Siding
New Construction false
Schools
Elementary Schools Evergreen
Middle Schools Highland
High Schools Mead
School District Mead
Others
Acceptable Financing FHA, VA Loan, Conventional, Cash
Listing Terms FHA, VA Loan, Conventional, Cash
Read Less
Want to know what your home might be worth? Contact us for a FREE valuation!

Our team is ready to help you sell your home for the highest possible price ASAP
LEARN MORE ABOUT THIS PROPERTY

Sign up for personalized property search alerts:







